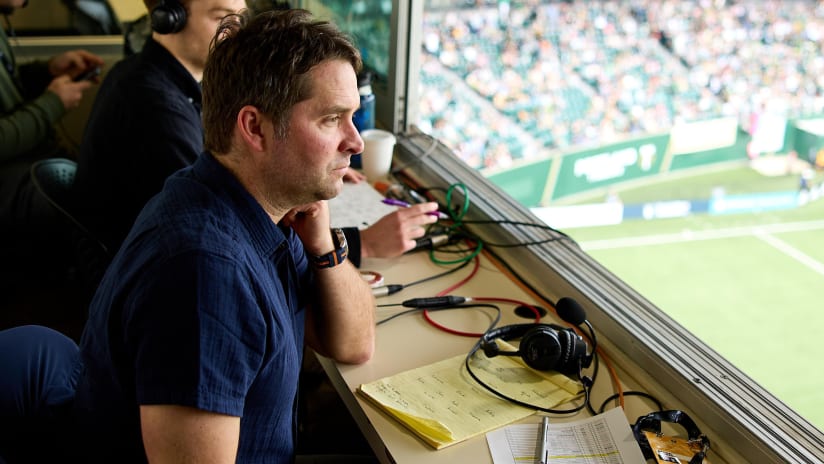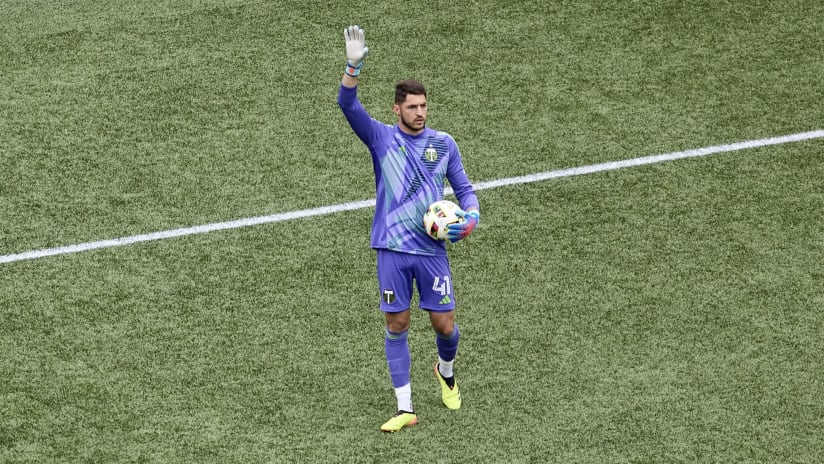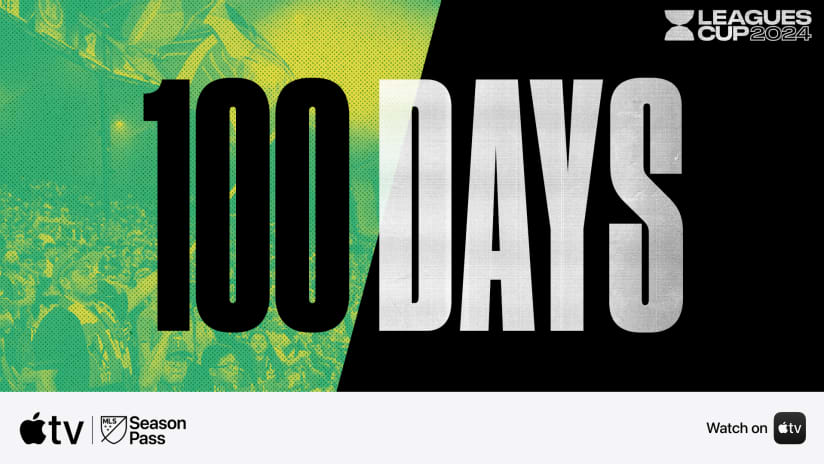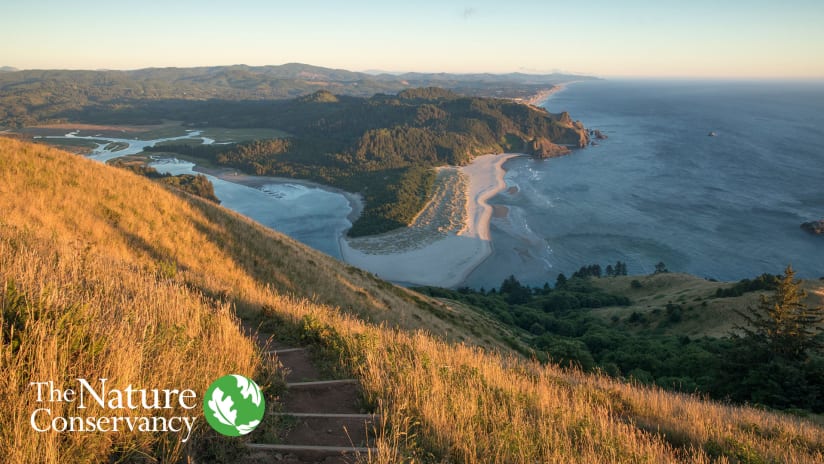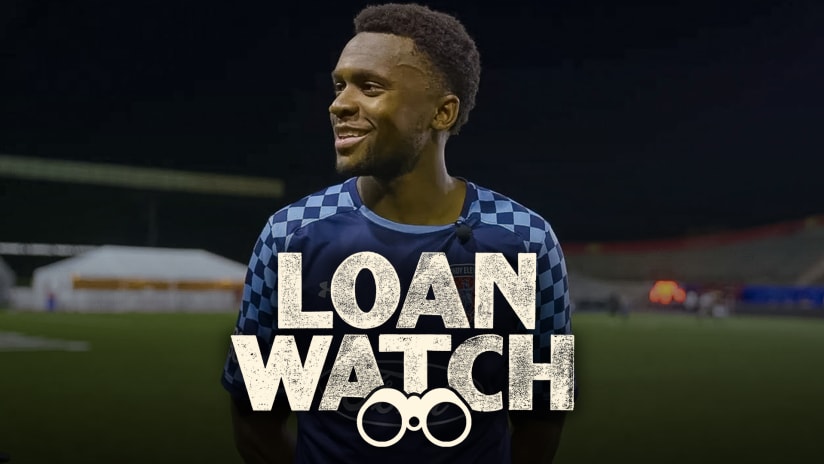Already steeped in sports and entertainment history, PGE Park will undergo a $31 million renovation that will make it the most intimate, exciting and authentic soccer facility in the United States.
(Click thumbnail to view larger image) The objectives of the planned PGE Park renovations are:
- Enhance the fan experience of attending an event at the stadium by increasing the functionality of the venue and introducing new amenities.
- Preserve PGE Park's ability to be a year round community center and host to more than 250 events annually, including Portland State Football and an array of youth sports and community based events.
- Integrate with the existing architecture and the surrounding Goose Hollow neighborhood.
- Elevate PGE Park's facilities to Major League Soccer standards.
1. Field The playing surface will shift to the West and the North in space created by the removal of the existing baseball dugouts. Doing so enhances the intimacy of the stadium by bringing fans closer to the action and creates more optimal sight-lines. It also affords more space on the East and South sides of the stadium to create new seating areas described below. New Field Turf will be installed as part of the renovation in advance of the 2011 MLS season.
2. New Seating Areas A new seating area along the East side of the stadium will be installed that will run parallel to the side line of the field and 18th Avenue. The top of the new stands begins at the widened public concourse that is at street level and extends to the field. These new approximately 3,600 seats will have industry leading leg room and width, with a majority of the new seats covered by a new roof. The roof will be a distinctive architectural feature that is modern but visually consistent with the unique original stadium roof. Approximately 1,144 of the new seats will be premium club seats, with the highest level of fan amenities, including a separate entrance and access to the new Club Restaurant described below.
3. Eastside Amenities and Public Areas In conjunction with the construction of the new East side seating area several other new public areas will be built, including:
- Public Plaza At the 18th Avenue and Morrison Street corner of PGE Park the existing open plaza will be extended in to the stadium towards the field. During non-event times this area will be open to the public, with views of the field.
- Team Store A new 1,000 square foot team store will be constructed adjacent to the newly extended public plaza at 18th Avenue and SW Morrison. The store will be open to the public during non-event hours.
- Concession Stands/Restrooms New concession stands and restrooms will be added on the East side concourse to service the new seating areas.
- Club Restaurant As part of the new East side seating area a new Club Restaurant will be built to service the 1,144 midfield club seats. This 5,200 square foot club will have views to the field, private entrances and will become the first sit down restaurant at PGE Park. The club space will also be available for rental for private functions during non-event times.
- Community Meeting Room A new 2,200 square foot community meeting room will be built adjacent to the new club restaurant. This multi-purpose space will be used extensively for a variety of community and corporate events both during non-event hours and during events.
- Group and Family Decks Integrated in to the design of the new East side seating areas will be three new open viewing decks providing excellent views to the field for groups attending events. This area will also be able to accommodate temporary bleacher seating to increase the capacity for larger events.
4. Views The renovation design achieves the imperative of preserving substantial views in to the stadium from 18th Avenue and to the city from within PGE Park.
5. South End Contiguous to the new East side seating areas, a new seating/staging platform will be built at the South end of PGE Park. During events this area will serve as a group picnic area and/or performance area. This area will be built to accommodate concert staging increasing PGE Park's ability to efficiently and cost effectively host concerts.
6. Seating Capacity Capacity for soccer and football will be approximately 20,000 including the aforementioned group decks, with the ability to open up as many as 4,000 additional seats on the North end. (Note: The current soccer configuration only allows for a 16,000 person seating capacity.)
7. Access Road The access road that connects 18th Avenue to the playing field on the South end of PGE Park will be widened and improved as part of the renovation, increasing the stadium's ability to host concerts and other non-sporting events by greatly increasing the speed and cost efficiency of event load-in and load-out.
8. Sports Rehabilitation Clinic Integrated in to the new East side seating area will be a new Sports Rehabilitation Clinic. Completely privately funded, this 12,000 square foot facility will serve the neighborhood and provide daily activity on a year round basis to the East side of the stadium.
9. Large Format Video/Broadcast Facilities To meet Major League Soccer requirements and industry standards new video and broadcast facilities will be included in the renovation. These include new camera positions and new permanent broadcast cabling. To enhance the fan experience a new video scoreboard will be installed at the South end of the stadium, new LED video "ribbon" boards will be placed at various areas of the seating bowl and new television monitors will be installed in the concourse serving the new seating areas.
10. Press Box The existing antiquated press box will be brought up to league requirements. New furniture, fixtures and equipment ("FF&E"), improved broadcast booths and press working areas, introduction of air conditioning/heat, windows that open are all part of the plan to bring the press area up to industry standards.
11. Team Areas The home locker room and training areas, and to a lesser extent the visiting areas, will be updated and improved to meet league requirements and major league standards.
12. Project Timeline Foundation work for the new East and South side seating structures and other preparatory work will commence in January of 2010. Construction work will cease during the Beavers and Timbers' 2010 seasons and begin again in September of 2010. All work will be completed in time for the opening of the Major League Soccer season in late March/early April of 2011.








