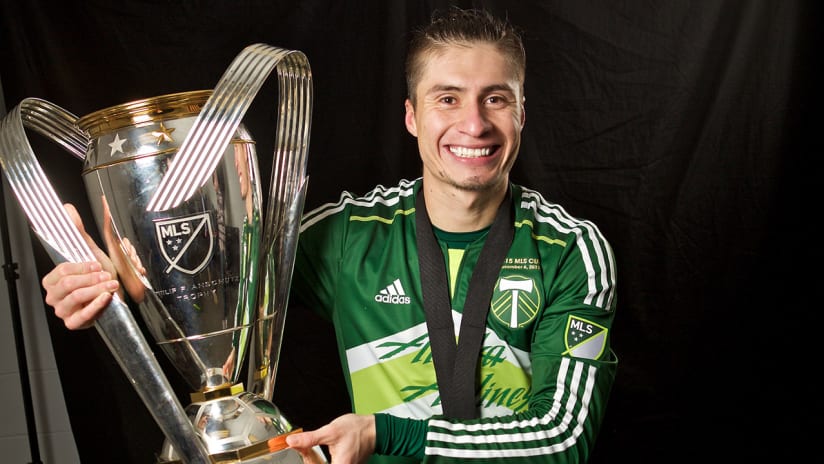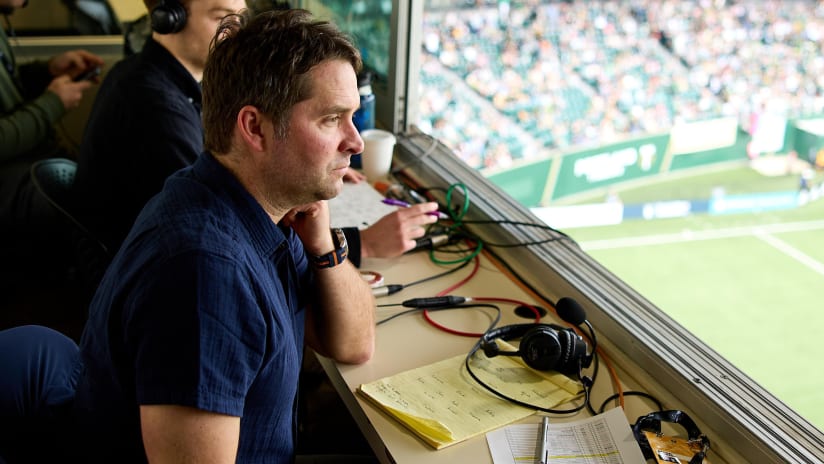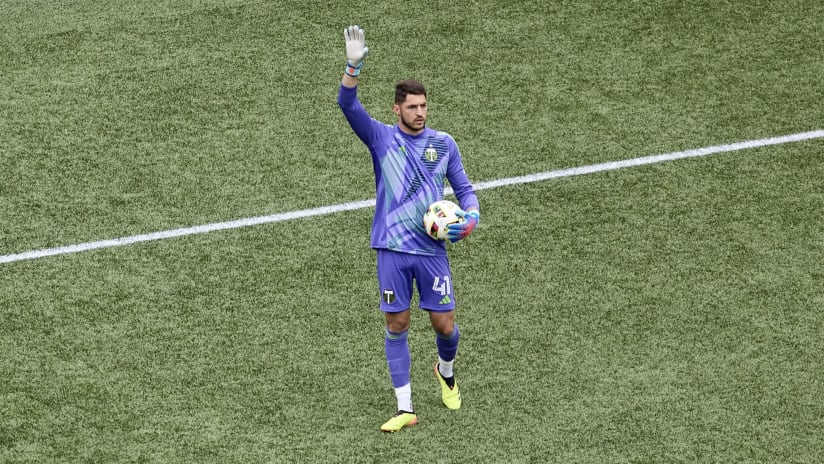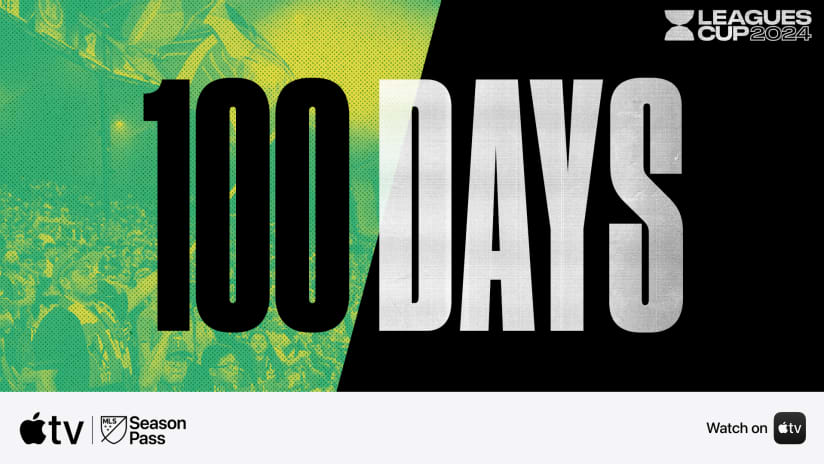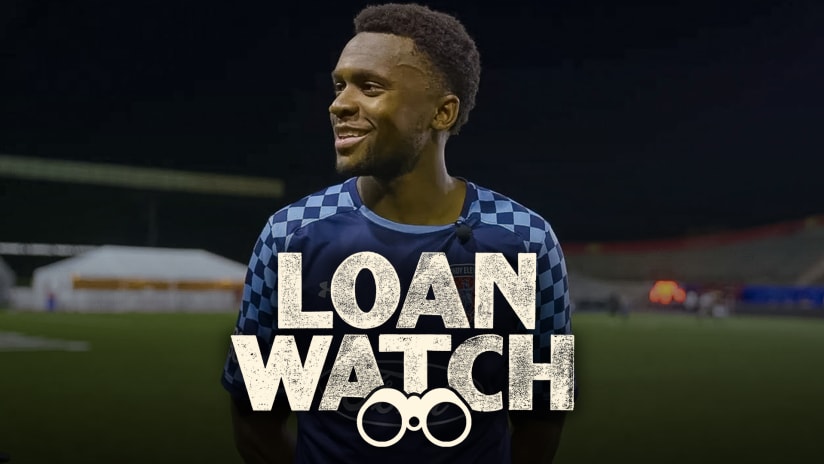Fans streaming into JELD-WEN Field will do more than a few double takes at this Thursday’s home opener against Chicago. The North End rafters that for years have rung with the sound of “You Are My Sunshine” and “No Pity In The Rose City” are still there. But over on the 18th Avenue side is the brand spanking new woodwork of the eastern stand.
The turf will be familiar too. The eye is saturated with thrilling green as soon as the fan enters the stands. It also stretches right to the advertising boards, like baize on a billiard table.
But San Francisco-based architect Stephen Sefton of Ellerbe Becket, Inc. (an AECOM company) points out the little details that will bring the stadium alive for spectators. The brief was to turn a stadium, dating mostly from the 1930s, into a state of the art MLS stadium.
“The design grew out of a desire to provide a solution that was regional and also really expressed Portland,” said Sefton recently. They looked at the materiality of the old stadium and extended it into the modern construction.
“There are these great glulam (glued, laminated) timbers from the 1930s, which obviously relate to forests and evergreens. And the poured concrete has a wood grain pattern on it from the wooden forms.”
So board-formed concrete was used again. But this time it was sealed, leaving a natural concrete color, rather than painted green like the existing concrete. Also the underside of the east side roof is set with cedar planks.
The view of downtown Portland to fans on the west side stand and on TV was preserved by using a cantilevered, floating roof for the east. The steel struts hold it up like the fingers of a hand balancing a plate or a thin laptop.
Ellerbe Becket is the firm that renovated what was then PGE Park in 1999, adding the executive and team suites.
In the press box, the glass can now be folded back, meaning the media will breathe the same air as the fans. ThePA system and updated broadcasting facilities are a less visible part of the change, but fans and players alike should get ready for an auditory wallop.
“The proximity to field and the additional fans is only going to make the stadium louder and give the Timbers an amazing home field advantage,” said Sefton.
It’s not a stretch to say the stadium was redesigned around the fans more than the broadcasters.
“We had to figure out how to make it as intimidating as possible, and we did that by moving the field closer to the Timbers Army. A visiting goalie in that end is really going to feel it.”
American Football fields require huge sidelines to accommodate players, staff and vehicles. Soccer is much tighter, requiring 30 feet between sidelines and front row, just enough space to drive an emergency vehicle.
The soccer-specific sight lines were also a huge design factor.
“Everyone in the new (east) stand can see every aspect of the game, without any obstructed views. They can see over everyone to the side line. We made sure they can see the ball and the foot.”
Ellerbe Becket has designed or renovated dozens of stadia including the University of Oregon’s Autzen Stadium and the Matthew Knight Arena in Eugene.
New floodlighting brings JELD-WEN Field to TV broadcast standards, so the field has the requisite number of “foot candles,” or brightness.
Given unlimited space most new outdoor stadia are large, quiet bowls in suburbia. But JELD-WEN Field is not like that. For one thing, the east side will remain open and inviting. This is partly due to that floating roof, and partly the 18th Avenue plaza being widened. The field is not as visible from the street, but the rest of the stadium is.
The public plaza outside the northwest entrance on SW 20th Avenue and Morrison—opposite Fred Meyer—is also being opened up to the local residents.
“The stadium is a public amenity and the city was adamant about maintaining those views. We still want it to have this permeable relationship with downtown.”
In keeping with this openness, even the patients in the Providence Sports Care Center will have a view of the field.
The building will be activated every day. “It’s unlike any other field in the country because there’s this programmatic interplay between sports and training,” said Sefton.
The once barren south side, where Timber Jim would steeplejack up a pole and bang his drum, will now be mainly the Widmer Brothers Southern Front deck. It is an interactive, multipurpose space. At times it will be a staging platform for promotions or a stage for bands on concert days.
Since the property line bisects the south end, The Multnomah Athletic Club—original owners of the stadium in 1926—was a good neighbor partner in the design. Sefton said the designers were careful to make sure the back of the new southern scoreboard next to the MAC was minimal. “It's clean metal panel, with no signage.”
Fans will find they can move about the stadium freely. They’ll also have a place to call home again.
“We’re proud of all the nuances,” he said. “It was a challenge because it’s an older building. But it’s kind of like Fenway Park or Wrigley Field [in baseball]—they’re not perfect but that imperfection is part of the pleasure.”
Feature
JELD-WEN Field's design "give[s] the Timbers an amazing home field advantage"









